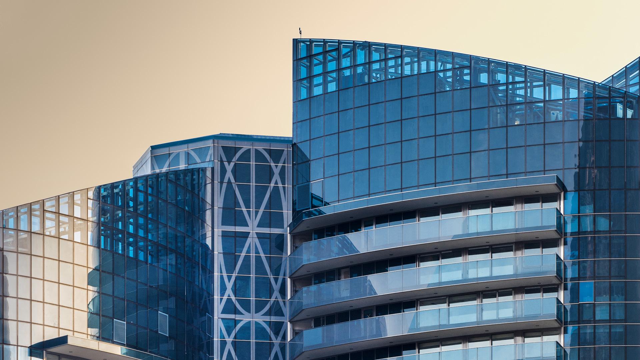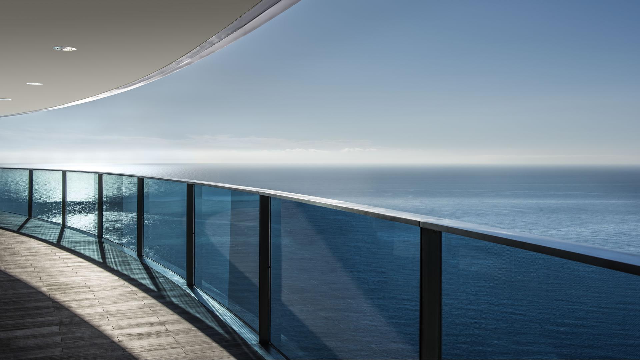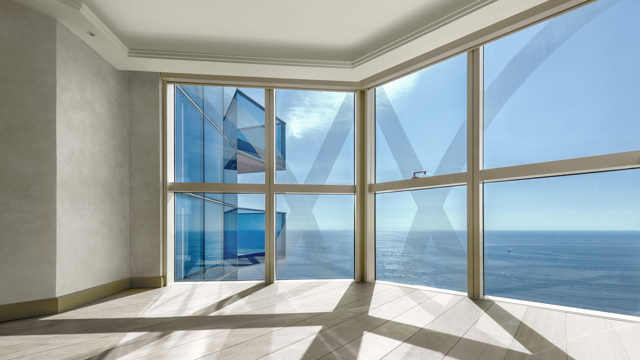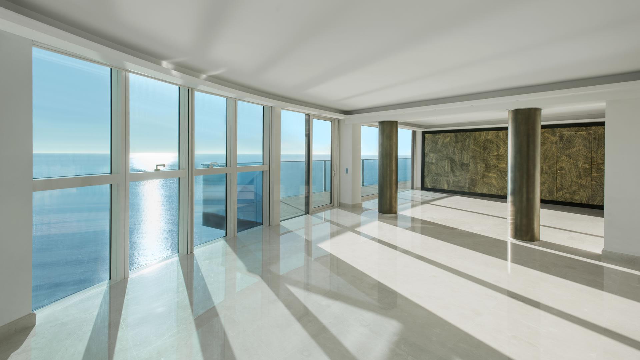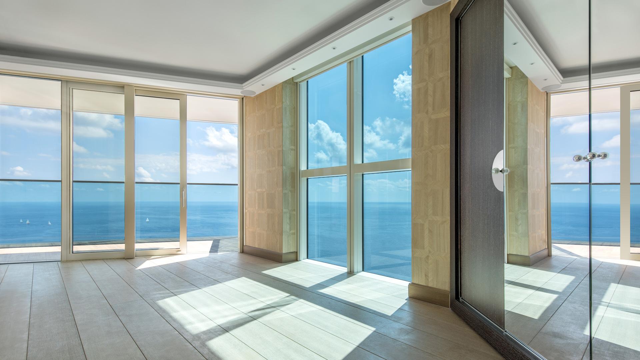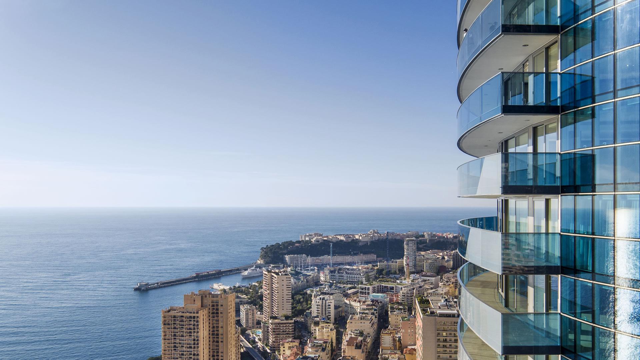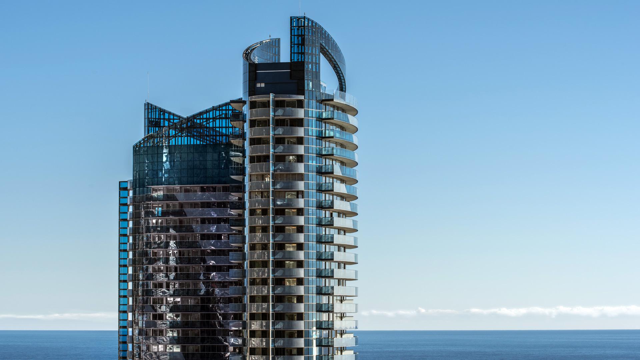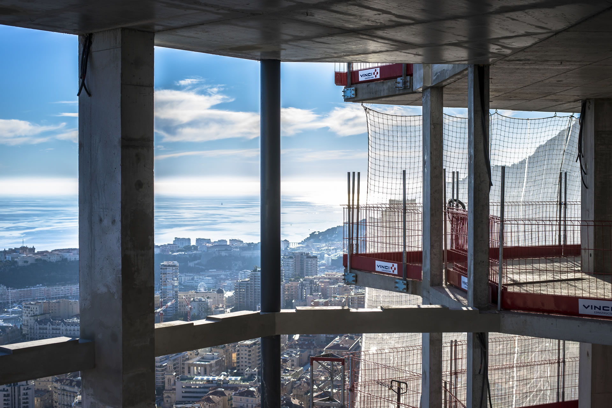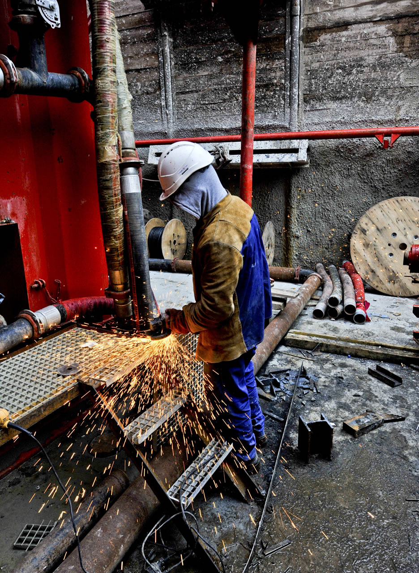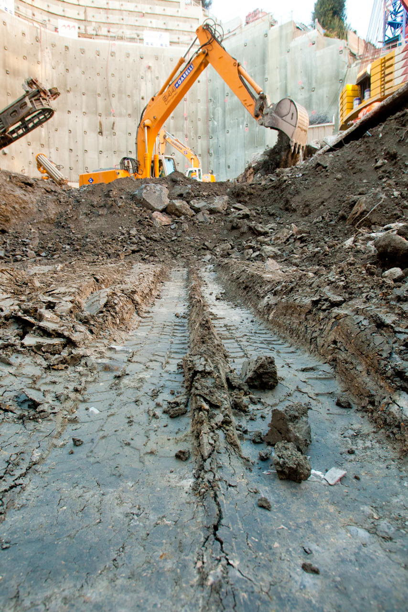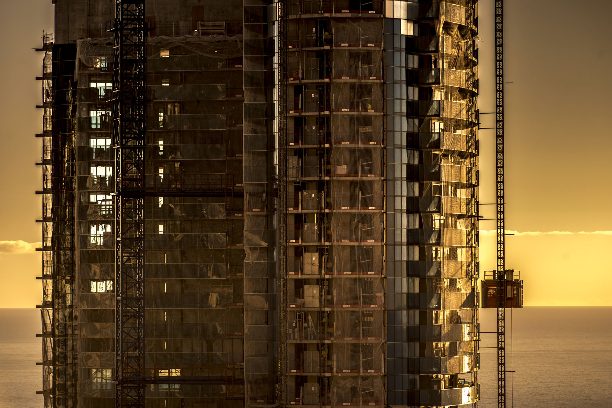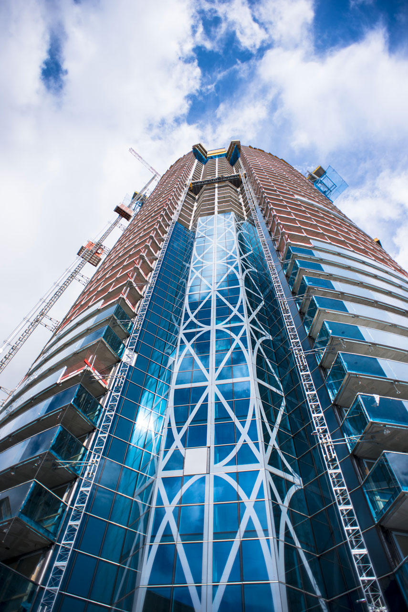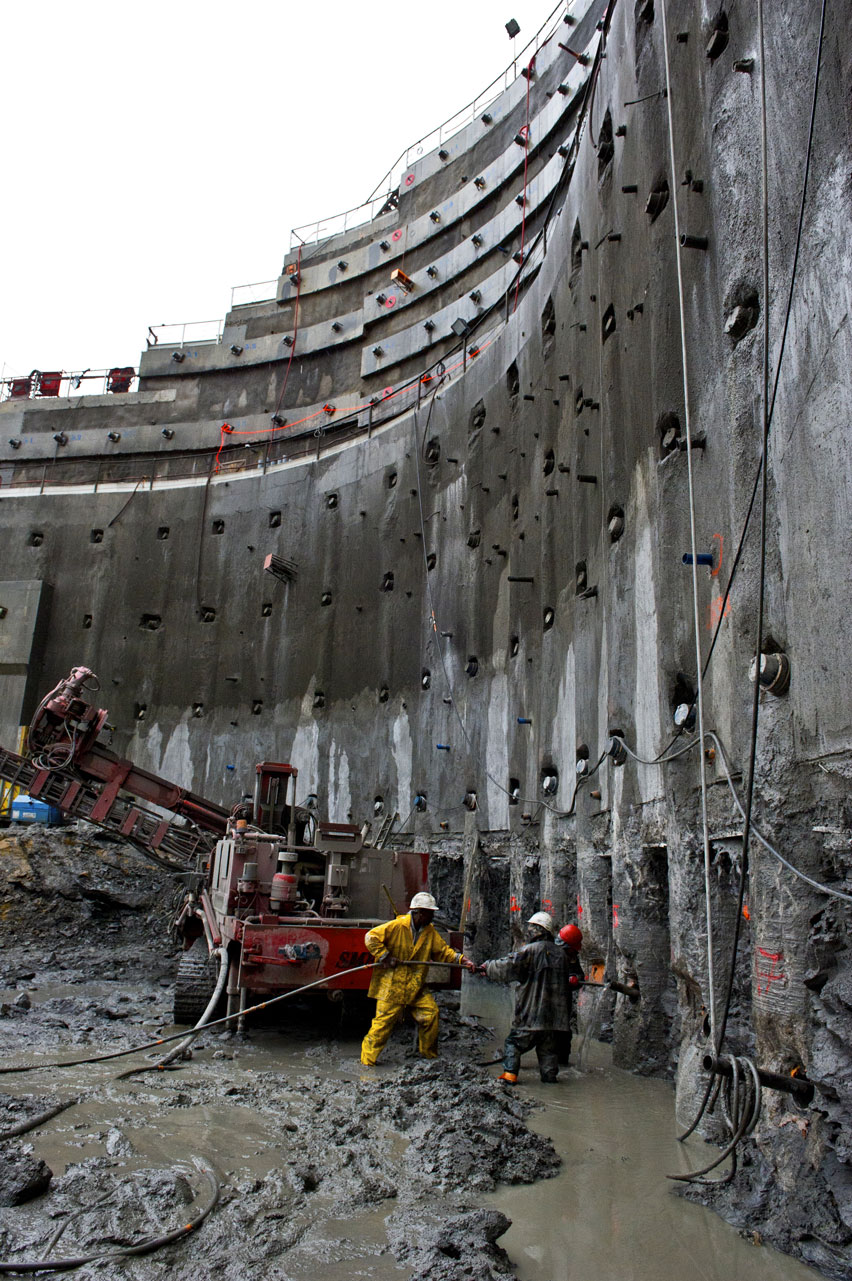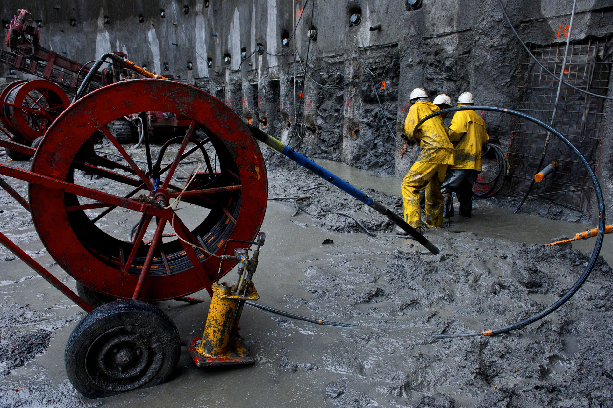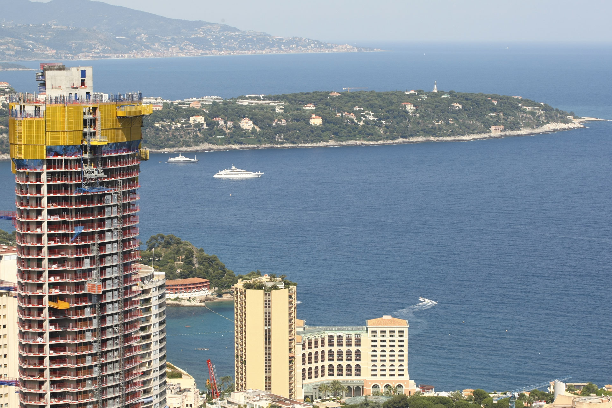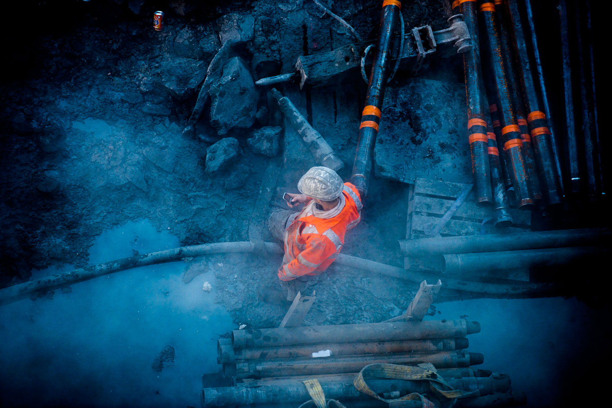At 170 metres in height, Tour Odéon is the Principality’s tallest building. The imperious, double tower contains 60 two to four bedroom apartments, two 1,200 square metres sky duplexes and a spectacular 5 storey, 3,500 square metres sky penthouse. All located between the 20th and 49th floors. Its setting is equally impressive. The building stands in a quiet district overlooking the Principality yet within five minutes of the Place du Casino and the bustling centre of Monaco. It is the latest visionary project by architect Alexandre Giraldi, already acknowledged as a master of modern, elegant, European architecture.
Tour OdéonConstruction
The Tour Odéon announces a new level of architectural quality and modernity in the heart of this place of legend.
The Tour Odéon project has involved a very large number of people, but the real story of the building is that of the literally thousands of people who have brought it to completion. From the very outset, the Groupe Marzocco worked with the Monaco architect Alexandre Giraldi, and the final form of the Tour Odéon is a testimony to his talents. Finally, and as a real proof of the high quality sought from the outset, the renowned decorator and interior designer Alberto Pinto was brought on board to handle all the interiors. Beyond this select group, together with the Vinci Construction company, the Tower has taken form with many other leading specialists in their fields, such as the garden designer Jean Mus, or the lighting specialist Yann Kersalé. Those who are familiar with contemporary architecture and design will know, just from the evocation of these names, that the Tour Odéon project has been an exceptional enterprise from start to finish.
Tour OdéonTimeline
From 2009 to 2016
-
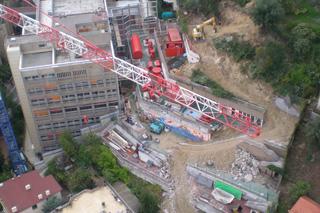
November 2009
Start of works & start of site preparation and demolition
-
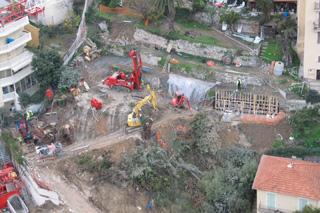
December 2009
Start of excavation, retaining structure and foundation works
-
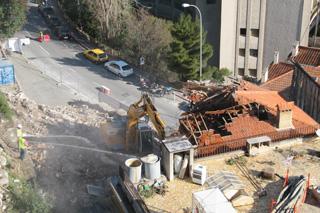
Februrary 2010
Completion of site preparation and demoliton
-
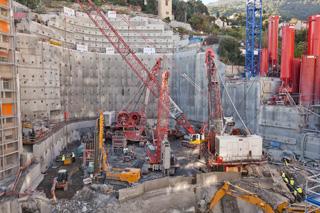
October 2011
Beginning of structural work, completion of excavation, retaining and foundation works
-
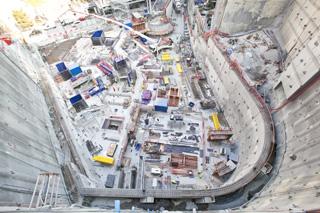
January 2012
Completion of ground floor slab
-
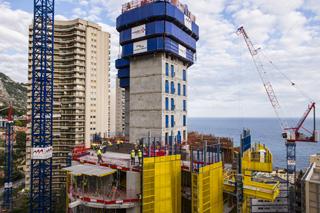
October 2012
Completion of 10th floor slab
-
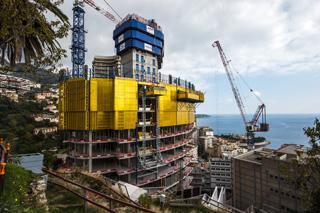
December 2012
Completion of 25th floor slab
-
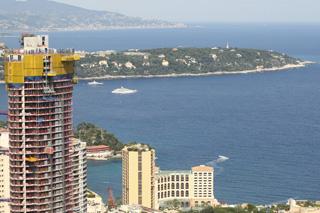
July 2013
Completion of structural work
-
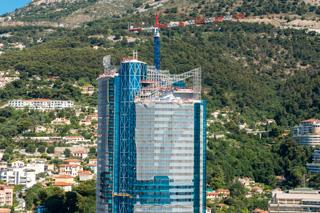
March 2014
Completion of the facade cladding
-
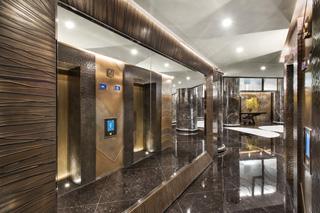
April 2015
Completion of finishing work in the lobbies and common areas
-
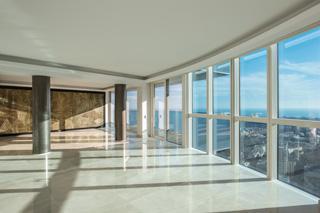
June 2015
Completion of finishing work in the apartments
-
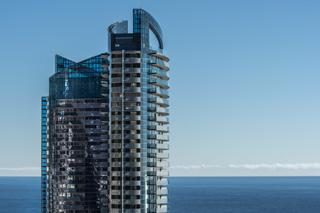
July 2015
Delivery of the first private apartments
-
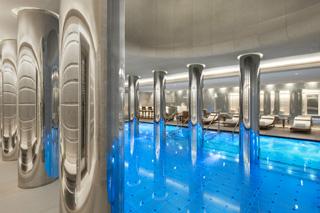
January 2016
Opening of the Odéon Spa
